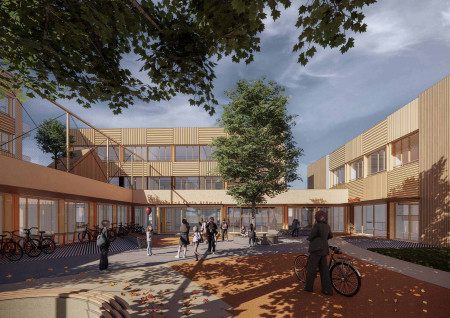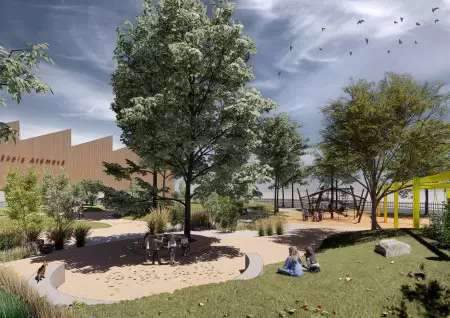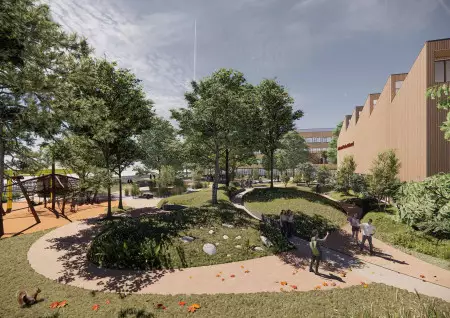
Civic facilities
Elementary school Atómová
Elementary school reconstruction and extension
Modern educational facility
The project of reconstruction and extension of the Elementary School on Atómová Street in Trnava focuses on the transformation of the existing school grounds into a modern educational facility that will meet the latest pedagogical and technological standards. The goal of the project is not only the modernization of the building, but also the implementation of new educational approaches in accordance with the curriculum reform.
The building is divided into four pavilions connected on the ground floor by common spaces intended for extracurricular activities, such as a multifunctional space, public study rooms, a chillout zone, a media library, a library, language study rooms and a supervised entrance area. Each pavilion is accessible by stairs from the common areas on the ground floor.
The school grounds will be transformed into an ecological park that will serve as a recreation area for children. Outdoor classrooms, play areas and vegetation will be created here, which will support students' ecological awareness. Rainwater retention and gray water recycling systems will also be implemented, which will contribute to the sustainability of the entire project.
The ground floor will contain open spaces for joint activities and interactive lessons. These spaces are designed to support diverse forms of learning and collaboration between students during and after their classes. The freely accessible library will support independent study and reading. The separate space of the media library will allow students to acquire digital skills, it will be used for computer science teaching and work on various projects.
The locker rooms for students are placed directly next to the main classrooms. This makes it possible to create an open floor layout for students and teachers within the common ground floor, which enriches the teaching process with extracurricular activities. Exterior classrooms directly accessible from the common areas will be located on the roof above the ground floor. Teaching in the fresh air will support students' ecological awareness. As a part of the outdoor classrooms, there will be handy warehouses with tools and furniture that will allow students to work on projects and tasks outside.
We are changing the standard arrangement of classes along one common corridor to a cluster arrangement. This will support the diversity of educational activities and enable flexible organization of classes into working groups of different sizes. Each cluster will consist of two to three classrooms arranged around a common space serving as a multifunctional zone for group activities, presentations and informal learning. This central space will enable connection with adjacent classrooms by means of simple sliding walls, thus achieving variability of the teaching process in common teaching clusters.





