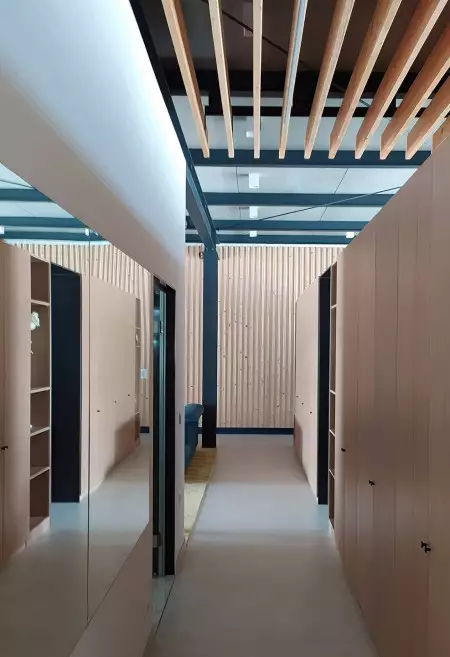
Interior
Interior of the Nove Zamky
Conversion of the hall space into an apartment
Conversion of the hall space to a luxury penthouse
For the client, we realized the conversion of the hall space into a luxurious penthouse. By acknowledging the original structure, which we supplemented with materials such as cement-fiber boards and wooden lamella cladding, we achieved the desired industrial design "tidyed up" into a residential function. We didn't create the layout of the apartment by creating partitions, but by sensibly inserted piece of furniture, which separates the day part from the night part, thereby achieving the desired feeling of airiness of the created space . The overall design of the newly created penthouse is dominated by wooden lamella elements, which, in addition to the design, also have a very significant functionality in the form of improving the overall acoustics within the space.
The exterior of the newly created apartment consists of a large terrace oriented from the living area, which we completed with a technically very elaborate conservatory extension and tiles from the ventilated facade.
Unusual construction and design practices
The biggest challenge within this implementation was the need to use unusual construction and design procedures in order to eliminate all thermal, acoustic and technical conditions of the original indoor space, which was not intended for housing. But at the same time, we tried to achieve a pleasant living space, which design benefits from the original industrial elements of the hall.








