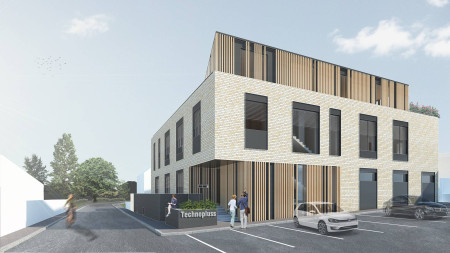
Civic facilities
Rača offices
Headquarters of a family business
As part of this project, clients approached us with the assignment of combining the operation and headquarters of a family business together with housing for and owners. The exposed plot offered the realization of a modern reconstruction of an existing building realized in the 90s.
The proposed object reacts with its mass to the existing development, the building has 2 above-ground floors towards the development of family houses, and the studio on the stepped third floor is most visible from the side of the main traffic artery - Púchovská Street. The proposed object is situated on the land according to the existing object. A studio extension is attached to the reconstructed original building.
Office premises, warehouse premises,
apartment with studio and fitness
The main intervention in the layout of the building is in the expansion of storage spaces and in the realization of a vertical communication core with an elevator shaft. The disposition is linked to these changes, within the 1np are addressed office spaces and a guest apartment. The office spaces are directly connected by a newly designed staircase to the basement storage spaces. In the 2nd floor there is a 5-room apartment directly connected to the studio and fitness space on the 3rd floor.
Facade made of natural materials
Natural materials are used on the facade - brick cladding, wood and glass.. The windows will be aluminum. The fillings of the railings on the balconies will be made of drawn metal. Common interior spaces will have permanent
ceramic tiles and walls will be plastered. The interiors of individual apartments will be equipped with interior equipment and materials according to the owner's requirements.