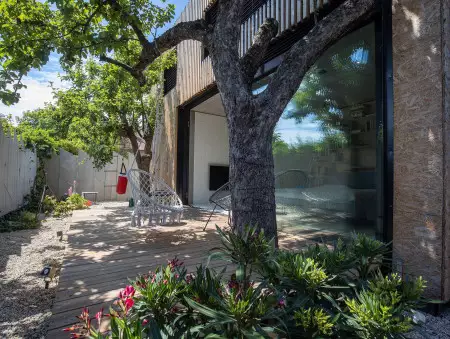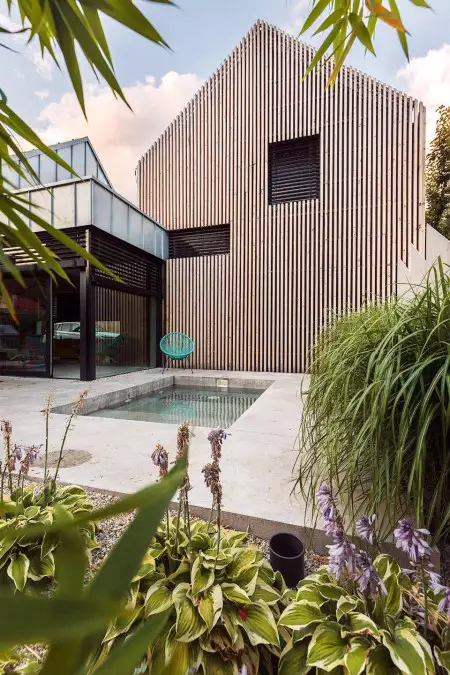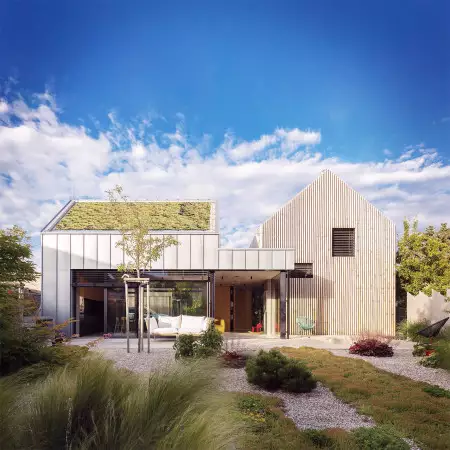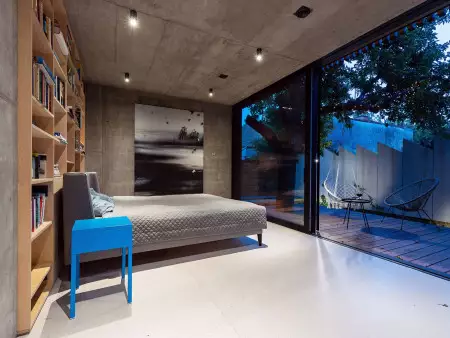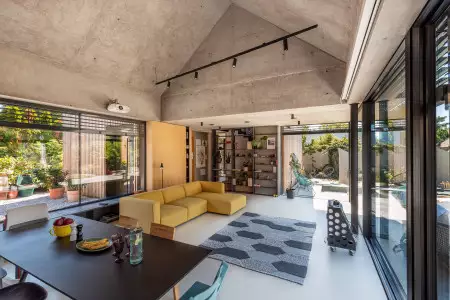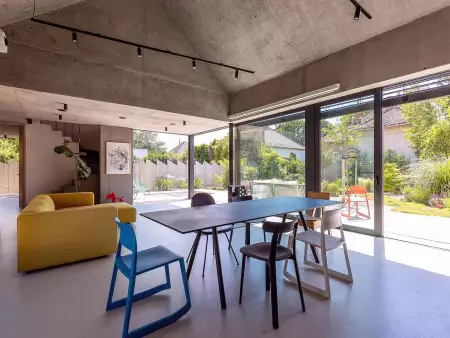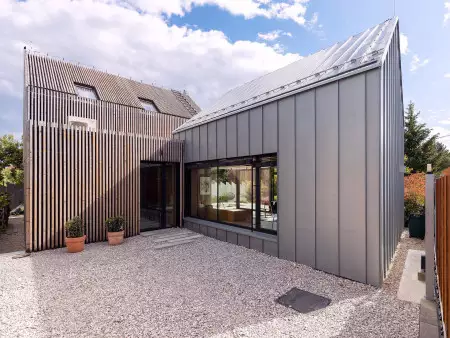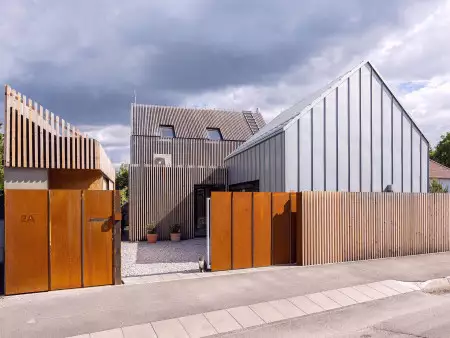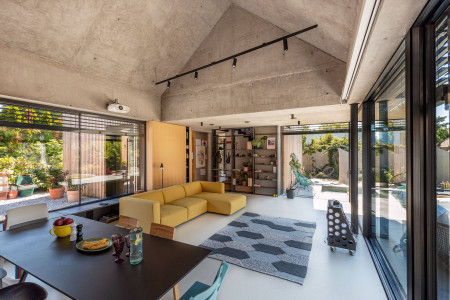
Family houses
The family house of Vajnora Kratiny
A proposal for an apartment with a generous area in a premium Bratislava district.
In the garden
The family house grew up in the garden, which originally belonged to an outbuilding, enclosing a residential block.
When placing the house on the plot, the criterion was a sufficient degree of privacy for the residents, while preserving the largest possible garden. Instead of a house, a building was created as a barrier, which on the ground floor level is a seamless part of the surrounding land. With its layout and layout, it divides the plot into three basic functional spaces. Entrance as a utilitarian entrance-storage part. Living space, continuing to the exterior as a social zone.
Separate private part for parents - a place to relax.
Above this garden-residential platform rises the second floor for children and visitors. The idea of a house pushed into the crowns of preserved garden trees. For this reason, the floor has windows oriented directly towards the overgrown greenery.
Division of the object
The division of the object into a "house" and a "barn" - a pair of smaller objects, aims to reduce the scale of the house. Construction in the garden should not disproportionately thicken the stabilized street environment. The division is also an expression of the division into a day part, located closer to the street and a night part in the quiet of the inner gardens. The slope of the roof and the shaping of the volumes continues with the older buildings of the area. However, in terms of materials, especially the residential part of the house differs significantly from the surrounding buildings.
Technical solution
The technical solution made it possible to place greenery on the roofs. Together with the planting in the garden, the intention of the greening is to have a positive effect on the microclimate of the plot and to reduce the overheating of the house during the summer months. The growth of roofs and greenery in the garden ensures that the street does not lose its piece of nature.
Ventilated facades of both parts of the house hide the reinforced concrete monolithic construction of the house, revealed from the interior. Part of all concrete horizontal constructions are cooling distribution systems, also integrated in the sloping ceiling above the living room. "House" and "barn" are distinguished by the material of the projecting facade. Folded titanium zinc sheet alternates with projecting construction made of wooden prisms. The waterproofing PVC film on the roofs is protected by wooden grates or layers of the vegetation roof.
Recognized concrete structures are complemented in the interior by partitions made of lime-sand bricks, intended for masonry without plaster. The fittings include cavities for water and electricity distribution, which enabled simple construction with a small amount of waste and without the need for additional plastering. The function of dividing structures is partially taken over by furniture elements made mainly of plywood.
Source of heat
An air-water heat pump serves as a heat source for heating the house, which also provides cooling during the summer months. Cooled water pipes lead in the load-bearing concrete structure of the house. The roof is cooled by plasterboard panels, with inserted cooling pipes.
Distributions of forced ventilation with recuperation are routed in the floors on the first floor in such a way that it is possible to preserve the raw aesthetics and the cooling function of the concrete ceilings.
